 |
 |
 |
| St. Mary The Virgin |
Melsetter House |
Red House |
 |
 |
 |
| Springcot |
Storey's Way |
Brentham Estate |
 |
 |
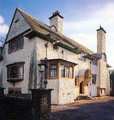 |
| Standen |
Moorcrag |
New Place |
 |
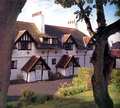 |
 |
| Waterlow Court |
Leafield And Braeside |
White Lodge |
 |
 |
 |
| Holy Trinity Church |
 |
 |
 |
| Castle Drogo. Architect Edwin Lutyens. A bathroom |
Detail of the exterior of Glasgow School of Art, architect
C.R. Mackintosh |
Exterior of Scotland Street School, architect C.R.
Mackintosh |
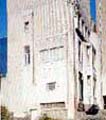 |
 |
 |
| The Hunterian Museum reconstruction of Mackintosh's
House |
Sledmere House. Architect W.H. Brierley. The Turkish
Bath |
Madresfield Court. Interior architect P.C. Hardwick.
The Chapel |
 |
 |
 |
| Madresfield Court. Interior architect P.C. Hardwick.
The Chapel looking East |
New Place, Haslemere. Architect C.F.A. Voysey |
Edgar Wood Centre. Architect Edgar Wood. |
 |
 |
 |
| First Church of Christ, Scientist, architect Edgar
Wood |
First Church of Christ, Scientist |
The Hill House, architect C.R. Mackintosh |
 |
 |
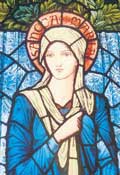 |
| Terracotta designs, by W.J. Neatby on the Grosvenor
building |
Freeland, St. Mary the Virgin. Architect J.L. Pearson |
Morris & Co. stained glass from Rottingdean Church,
St. Mary |
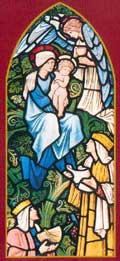 |
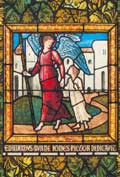 |
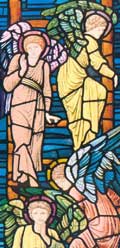 |
| Morris & Co. stained glass from Rottingdean Church,
Jesse Tree |
Morris & Co. stained glass from Rottingdean Church,
Dedication window for Edward Burne-Jones |
Morris & Co. stained glass from Rottingdean Church,
Jacob's Ladder |
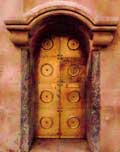 |
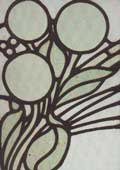 |
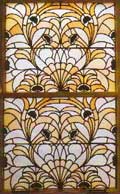 |
| Arts and Crafts Doorway, Architect W.R. Lethaby |
Arts and Crafts Stained Glass, Architect George Walton
|
Arts and Crafts Stained Glass, Architect George Walton,
Drumalis |
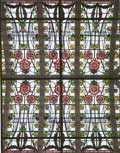 |
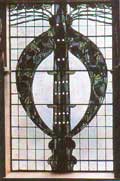 |
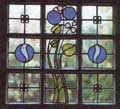 |
| Arts and Crafts Stained Glass, Architect George Walton,
Drumalis |
Arts and Crafts Stained Glass, Architect George Walton,
Elm Bank |
Arts and Crafts Stained Glass, Architect George Walton,
The Leys' |
 |
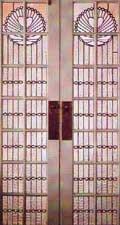 |
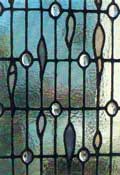 |
| Arts and Crafts Stained Glass, Architect George Walton,
Argyle Street Tea Rooms |
Arts and Crafts Stained Glass, Architect George Walton,
Dining Room Doors at Alma House |
Arts and Crafts Stained Glass, Architect George Walton,
Conservatory Window at Alma House |
 |
 |
 |
| Blackwell, Architect M.H. Baillie Scott, Mullion window |
Blackwell, Architect M.H. Baillie Scott, Carved oak
ceiling boss in the Main Hall |
Blackwell, Architect M.H. Baillie Scott, in 1995 before
restoration |
 |
 |
 |
| Blackwell, Architect M.H. Baillie Scott, Wrought iron
window latch in the main corridor |
Blackwell, Architect M.H. Baillie Scott, 2001 |
Blackwell, Architect M.H. Baillie Scott, Inglenook |
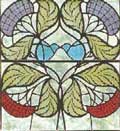 |
 |
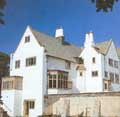 |
| Blackwell, Architect M.H. Baillie Scott, Stained glass
in an upstairs room |
Blackwell, Architect M.H. Baillie Scott, Marble inlaid
floor in the White Drawing room fireplace |
Blackwell, Architect M.H. Baillie Scott, 2001 |
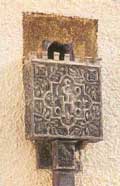 |
 |
 |
| Blackwell, Architect M.H. Baillie Scott, Lead hopper
showing the date 1900 |
Blackwell, Architect M.H. Baillie Scott, The corridor
leading to the White Drawing room |
Blackwell, Architect M.H. Baillie Scott, The upstairs
oak panelled corridor |
 |
 |
 |
| Blackwell, Architect M.H. Baillie Scott, Main hall with
Minstrel's Gallery above |
Blackwell, Architect M.H. Baillie Scott, Peacock Frieze
wallpaper c.1900 |
Blackwell, Architect M.H. Baillie Scott, The Dining
Room |
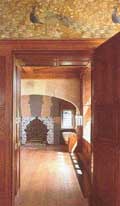 |
 |
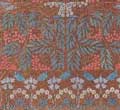 |
| Blackwell, Architect M.H. Baillie Scott, Looking from
the main hall into the Dining Room |
Blackwell, Architect M.H. Baillie Scott, Carved oak
rowan pattern in the Main Hall |
Blackwell, Architect M.H. Baillie Scott, Hessian Block
printed wall in the Dining Room |
 |
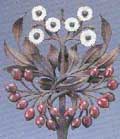 |
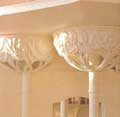 |
| Blackwell, Architect M.H. Baillie Scott, The White Drawing
Room |
Blackwell, Architect M.H. Baillie Scott, Fire Dog detail,
wrought iron and enamel |
Blackwell, Architect M.H. Baillie Scott, Carved capitals
in the White Drawing Room |
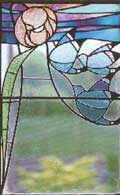 |
 |
 |
| Blackwell, Architect M.H. Baillie Scott, Stained glass
in the Dining Room |
Blackwell, Architect M.H. Baillie Scott, Inglenook fireplace
in one of the upstairs rooms |
Blackwell, Architect M.H. Baillie Scott, 2002 |
 |
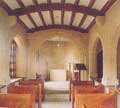 |
 |
| Rodmarton Manor, architect Ernest Barnsley, Exterior
view |
Rodmarton Manor, architect Ernest Barnsley, The Chapel |
Rodmarton Manor, architect Ernest Barnsley, The Topiary
|
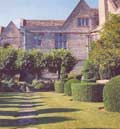 |
 |
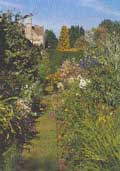 |
| Rodmarton Manor, architect Ernest Barnsley, West End
view |
Rodmarton Manor, architect Ernest Barnsley, The Dining
Room |
Rodmarton Manor, architect Ernest Barnsley, Garden View
|
 |
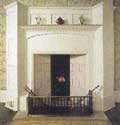 |
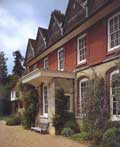 |
| Standen, Architect Philip Webb, The South Front |
Standen, Architect Philip Webb, Fireplace in the Larkspur
Dressing Room |
Standen, Architect Philip Webb, The South, Garden Front
|
 |
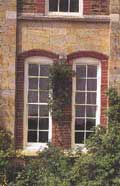 |
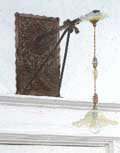 |
| Standen, Architect Philip Webb, Entrance Gateway and
Servant's Wing |
Standen, Architect Philip Webb, Dining Room Windows |
Standen, Architect Philip Webb, Drawing Room Light Fittings
|
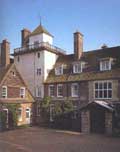 |
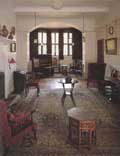 |
 |
| Standen, Architect Philip Webb, The Entrance Courtyard |
Standen, Architect Philip Webb, The Hall |
Standen, Architect Philip Webb, The Billiard Room |
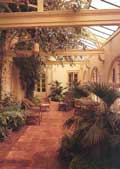 |
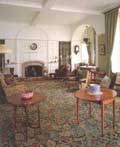 |
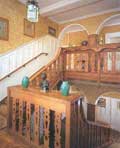 |
| Standen, Architect Philip Webb, The Conservatory |
Standen, Architect Philip Webb, The Drawing Room |
Standen, Architect Philip Webb, The Staircase Hall |
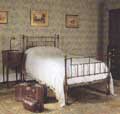 |
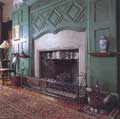 |
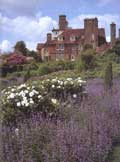 |
| Standen, Architect Philip Webb, Larkspur Bedroom |
Standen, Architect Philip Webb, Dining Room Fireplace |
Standen, Architect Philip Webb, East Front form the
Rose Garden |
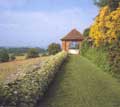 |
 |
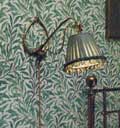 |
| Standen, Architect Philip Webb, Top Terrace and Summer
House |
Standen, Architect Philip Webb, South East View |
Standen, Architect Philip Webb, W.A.S. Benson Light
Fitting in the Bedroom |
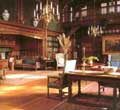 |
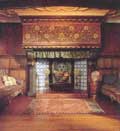 |
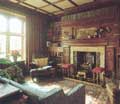 |
| Wightwick Manor, An Arts and Crafts Interior, featuring
work of Morris & Co, The Main Hall |
Wightwick Manor, An Arts and Crafts Interior, featuring
work of Morris & Co, The Great Parlour Inglenook |
Wightwick Manor, An Arts and Crafts Interior, featuring
work of Morris & Co, The Library |
 |
 |
 |
| Wightwick Manor, An Arts and Crafts Interior, featuring
work of Morris & Co, The Entrance Hall |
Wightwick Manor, An Arts and Crafts Interior, featuring
work of Morris & Co, The Great Parlour |
Wightwick Manor, An Arts and Crafts Interior, featuring
work of Morris & Co, The Dining Room |
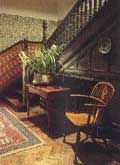 |
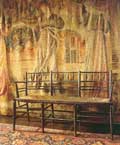 |
 |
| Wightwick Manor, An Arts and Crafts Interior, featuring
work of Morris & Co, The Visitor's Staircase |
Wightwick Manor, An Arts and Crafts Interior, featuring
work of Morris & Co, Pomegranate Passage |
Wightwick Manor, An Arts and Crafts Interior, featuring
work of Morris & Co, The Day Nursery |
 |
 |
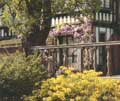 |
| Wightwick Manor, An Arts and Crafts Interior, featuring
work of Morris & Co, The Kitchen |
Wightwick Manor, An Arts and Crafts Interior, featuring
work of Morris & Co, The Garden Front |
Wightwick Manor, An Arts and Crafts Interior, featuring
work of Morris & Co, The South Terrace |
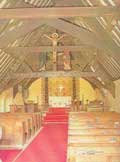 |
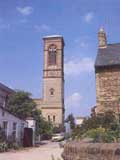 |
 |
| St. Edward, Kempsly, 1903, Architect Randall Wells,
Lethaby's Clerk in Chief |
Oxford, St. Barnabas, architect Sir Arthur Blomfield |
The Deanery, architect Edwin Lutyens |
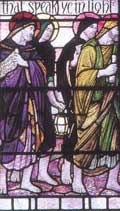 |
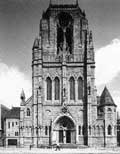 |
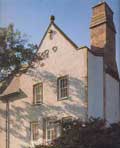 |
| Memorial chapel window by Edward Woore, St. James and
St. Basil, Newcastle-upon-Tyne |
The Holy Name, Manchester |
Melsetter House, Architect W. Lethaby |
 |
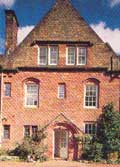 |
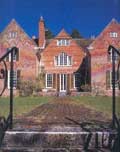 |
| Kelmscott |
Four Gables, Architect Philip Webb |
High Coxlease, Architect W. Lethaby |
 |
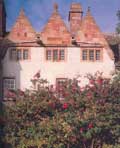 |
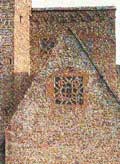 |
| Avon Tyrrell, Architect W. Lethaby |
Melsetter House, Architect W. Lethaby |
All Saints Church, Architect W. Lethbaby |
 |
 |
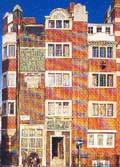 |
| All Saints Church, Architect W. Lethbaby |
Steephill, Architect Newton |
Riding House Street, Architect H. Fuller Clark |
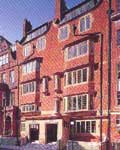 |
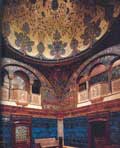 |
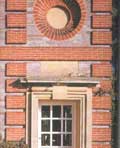 |
| Hans Road, Architect C.F.A. Voysey |
Addison Road, Architect Halsey Ricardo |
Folly Farm, Architect E. Lutyens |
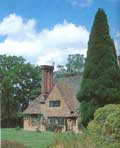 |
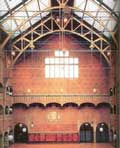 |
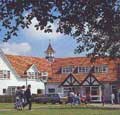 |
| Munstead Wood, Architect E. Lutyens |
Amsterdam Stock Exchange, Architect H.P. Berlage |
The Garden Village of New Earswick, The Joseph Rowntree
Housing Trust, architects Barry Parker and Raymond Unwin
|
 |
 |
 |
| Bungalow architecture, Pasadena, California |
Bungalow architecture, Pasadena, California |
Bungalow architecture, Pasadena, California |
 |
 |
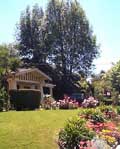 |
| Bungalow architecture, Pasadena, California |
Bungalow architecture, Pasadena, California |
Bungalow architecture, Pasadena, California |
 |
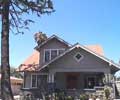 |
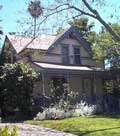 |
| Bungalow architecture, Pasadena, California |
Bungalow architecture, Pasadena, California |
Bungalow architecture, Pasadena, California |
 |
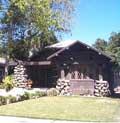 |
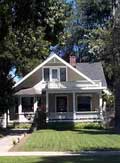 |
| Bungalow architecture, Pasadena, California |
Bungalow architecture, Pasadena, California |
Bungalow architecture, Pasadena, California |
 |
 |
 |
| Bungalow architecture, Pasadena, California |
Bungalow architecture, Pasadena, California |
Bungalow architecture, Pasadena, California |
 |
 |
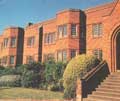 |
| Bungalow architecture, Pasadena, California |
Bedales School, Hampshire. Architect Ernest Gimson |
Bedales School, Hampshire. Architect Ernest Gimson |
 |
 |
 |
| Great Maytham Hall, Kent. Architect Edwin Lutyens |
Great Maytham Hall, Kent. Architect Edwin Lutyens |
Great Maytham Hall, Kent. Architect Edwin Lutyens |
 |
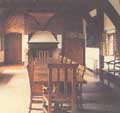 |
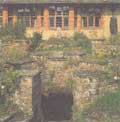 |
| Goddards, Surrey, Architect Edwin Lutyens |
Goddards, Surrey, Architect Edwin Lutyens |
Goddards, Surrey, Architect Edwin Lutyens |
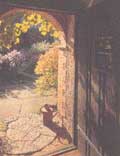 |
 |
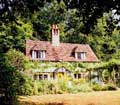 |
| Goddards, Surrey, Architect Edwin Lutyens |
Goodwyns Place, Dorking, Architect Hugh Thackery-Turner |
Littleholme Cottage, Guildford, Architect C.F.A. Voysey
|
 |
 |
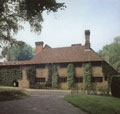 |
| The London Institute |
Munstead Wood |
Munstead Wood |
 |
 |
 |
| Viceroy's House |
Government Court |
Viceroy's House |
 |
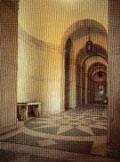 |
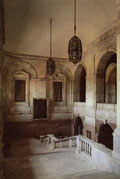 |
| Viceroy's House |
Viceroy's House |
Viceroy's House |
 |
 |
 |
| Alderwood, Berkshire |
Entrance House, Runnymede |
Gate House, Runnymede |
 |
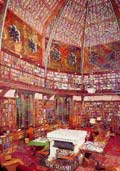 |
 |
| Magna Carta Memorial |
Oxford University Debating Chamber |
Oxford University Debating Chamber |
 |
 |
 |
| Oxford University Debating Chamber |
Oxford University Debating Chamber |
Oxford University Debating Chamber |
| |
 |
|
| |
The Redfern Pub |
|