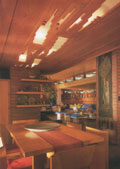
| | Clerestory windows, Melvyn Maxwell Smithy House |
|
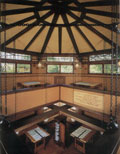
| | Drafting room balcony, FLW studio |
|
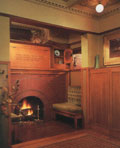
| | Inglenook seating area, FLW home, Oak Park |
|

| | Dining room, Susan Lawrence Dana House |
|
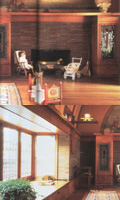
| | FLW home a&b Built-in toy benches |
|
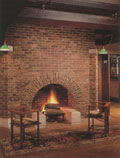
| | FLW home; Hearth in drafting room |
|
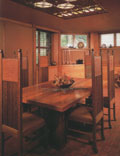
| | FLW home; Dining room |
|
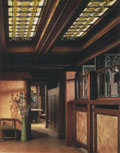
| | FLW home; green and gold art glass |
|
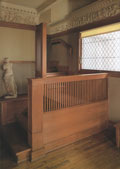
| | FLW home; barrel vault and ceiling grille, playroom |
|
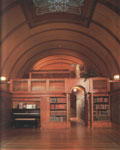
| | FLW home; entry foyer |
|
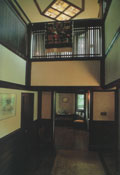
| | Ward W Willets house, banisters |
|
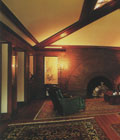
| | Arthur Heurtley house |
|

| | Susan Lawrence Dana House, gallery |
|
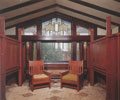
| | Sumac motif |
|
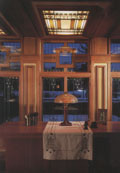
| | Meyer May House, copper framed art glass window |
|

| | MM House, fireplace |
|
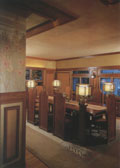
| | MM house, dining room table |
|
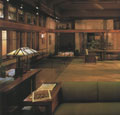
| | Francis W Little House, Living room |
|
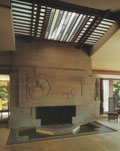
| | Aline Barnsdall House, hearth |
|
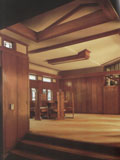
| | AB house, dining room chairs |
|
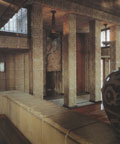
| | Charles Ennis House, entry foyer |
|
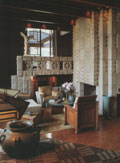
| | John Storer house, living room |
|

| | Taliesin, living room |
|

| | Taliesin, Theatre |
|

| | Arizona Biltmore Hotel, foyer |
|
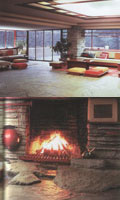
| | Edgar J Kuaffman House, hearth |
|
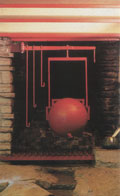
| | Edgar J Kuaffman House, hearth |
|
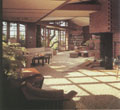
| | Paul R and Jean S Hanna House, living room |
|
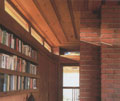
| | Herbert Jacobs House, panels, brickwork and glass |
|
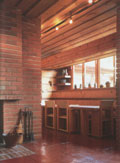
| | Herbert Jacobs House, Living kitchen |
|
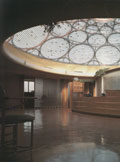
| | SC Johnson & son, reception area |
|
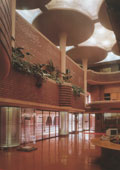
| | SC Johnson & son |
|

| | SC Johnson & son: lab area |
|
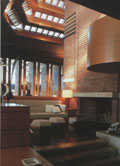
| | Herbert F Johnson House, library |
|

| | Spiral steps to observation deck |
|
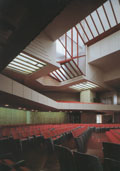
| | Annie Pfeiffer chapel |
|

| | C Leigh Stevens House, library |
|

| | C Leigh Stevens House, living room |
|
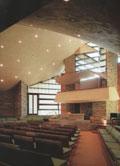
| | Unitarian church, Wisconsin |
|
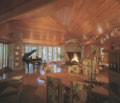
| | William Palmer House |
|
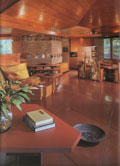
| | William Palmer House |
|
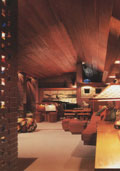
| | Isadore J Zimmerman House, living room |
|
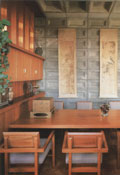
| | Gerald B Tonkins House, dining room |
|
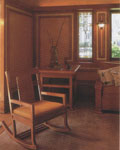
| | Corner of living room of Meyer May House |
|

| | Gallery of Susan Lawrence Dana House |
|